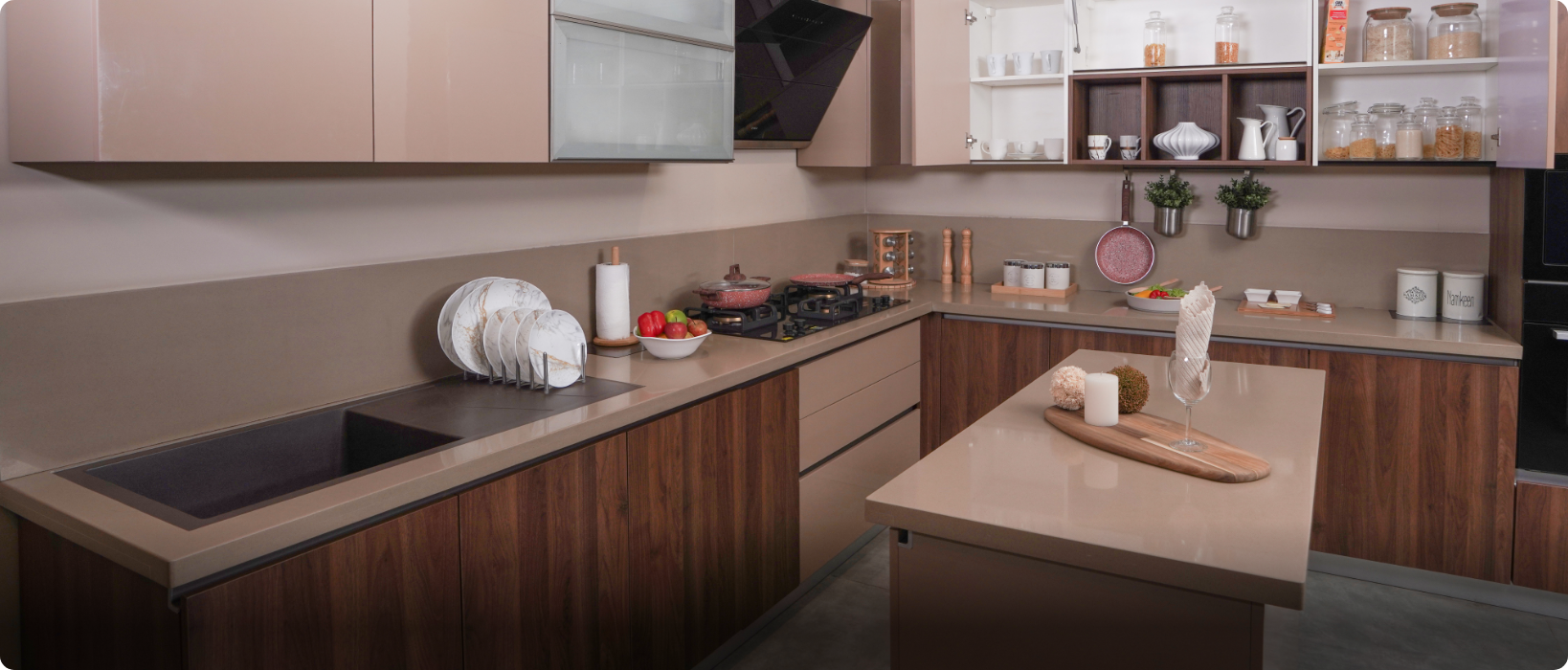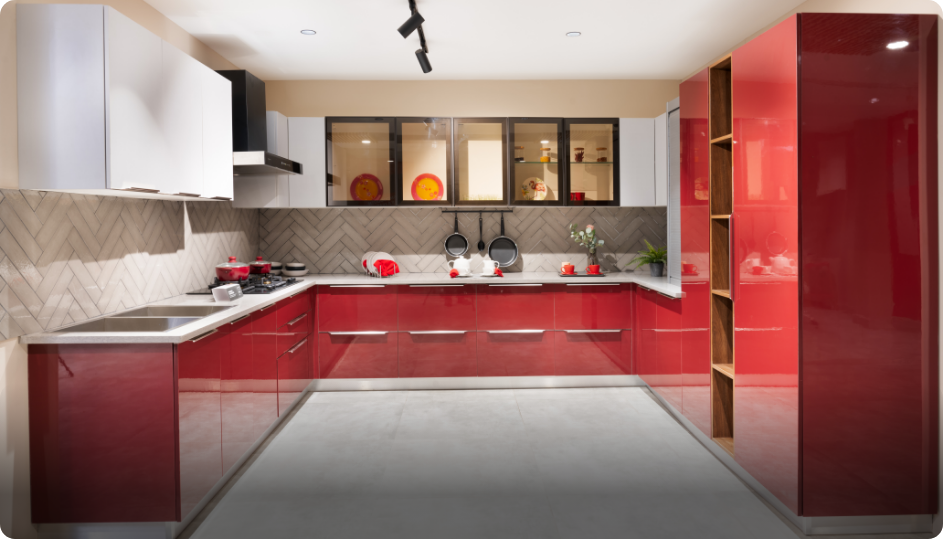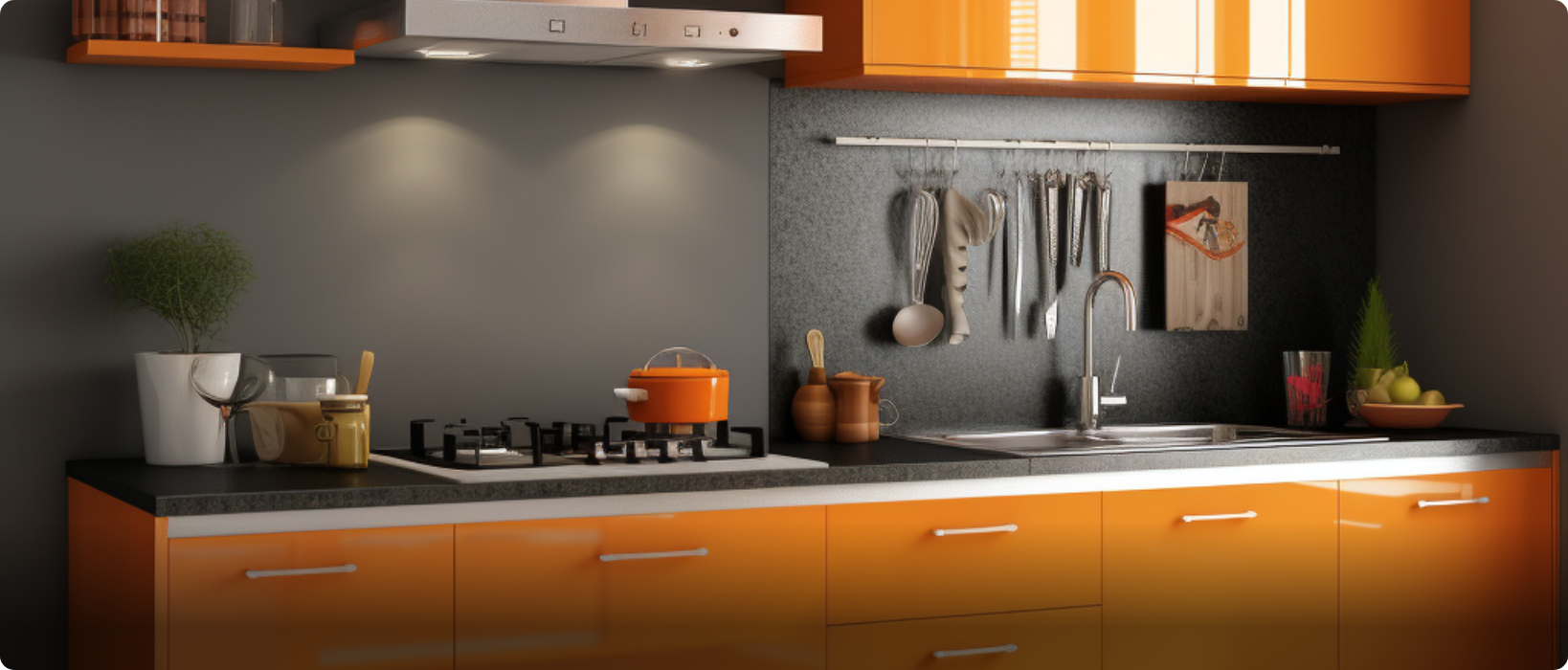- Height of the kitchen
- Choice of materials
- Size of the shelves
- Size of the modular units depending
- on the space available
- Different scientifically designed kitchen triangles
- A durable countertop
- Fuss-free cabinet surfaces
- Proper ventilation
- Size of the modular units depending
- Double bowl sink
- More preparation space
- Deep drawers
- Cabinet Lighting
- Spice racks
- Oil storage spaces
- 3 to 5 burner space
- Microwave
- Wet grinder
- Mixer
- Cutting chopping spaces
- Flat spaces for making rotis
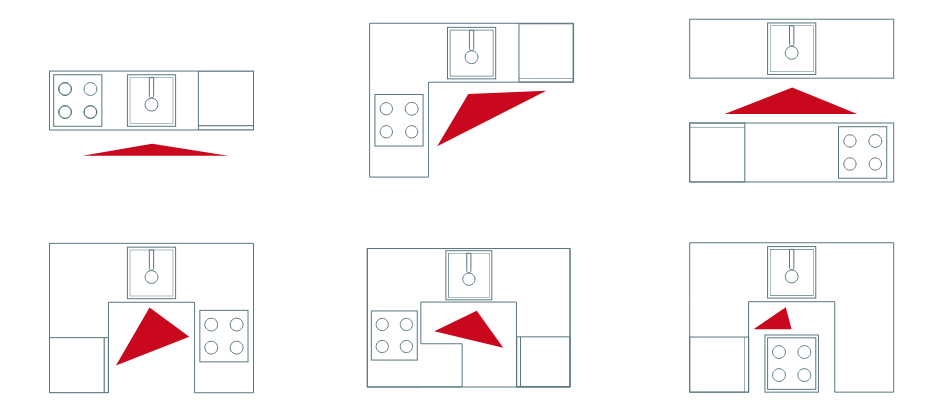
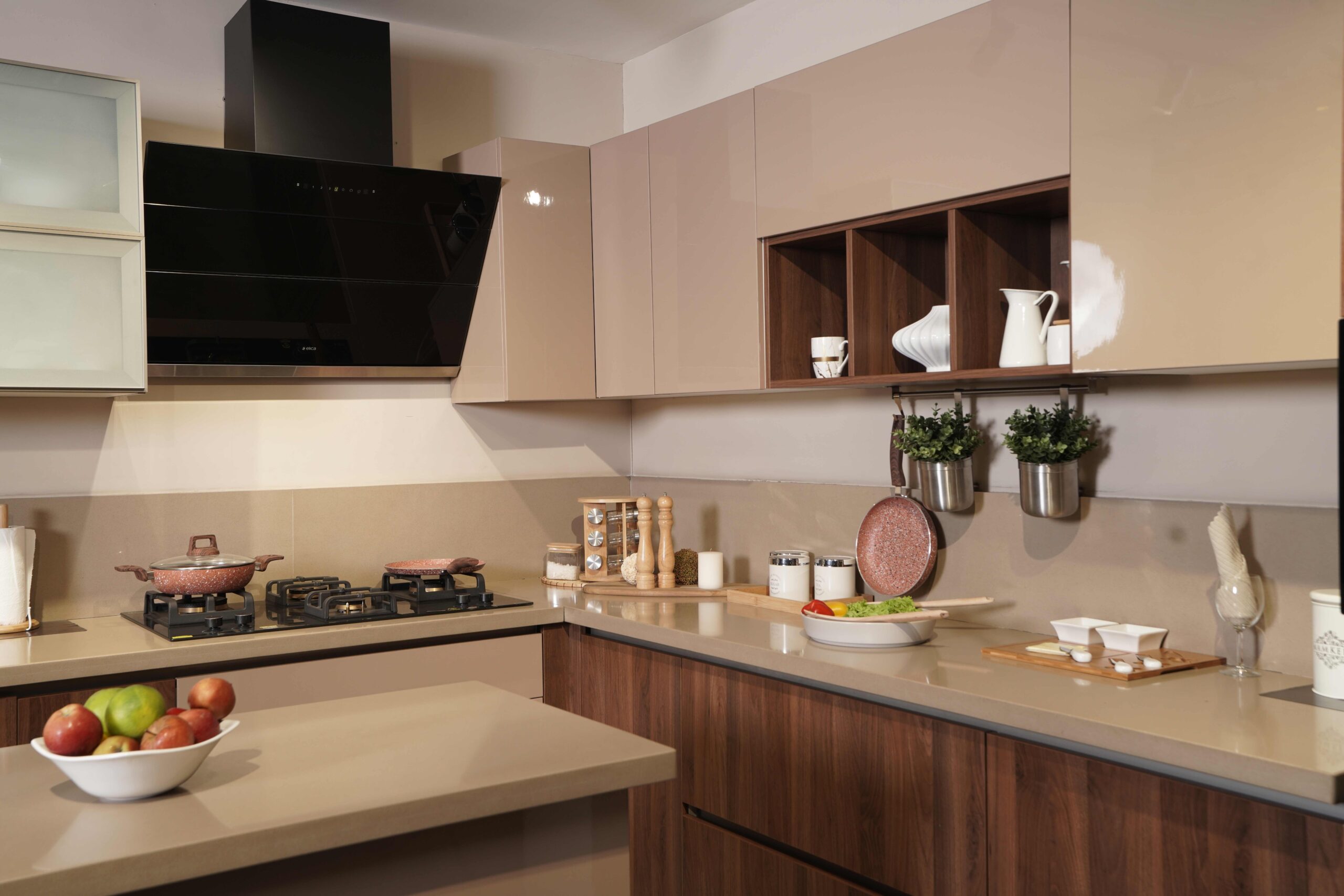
ISLAND KITCHEN
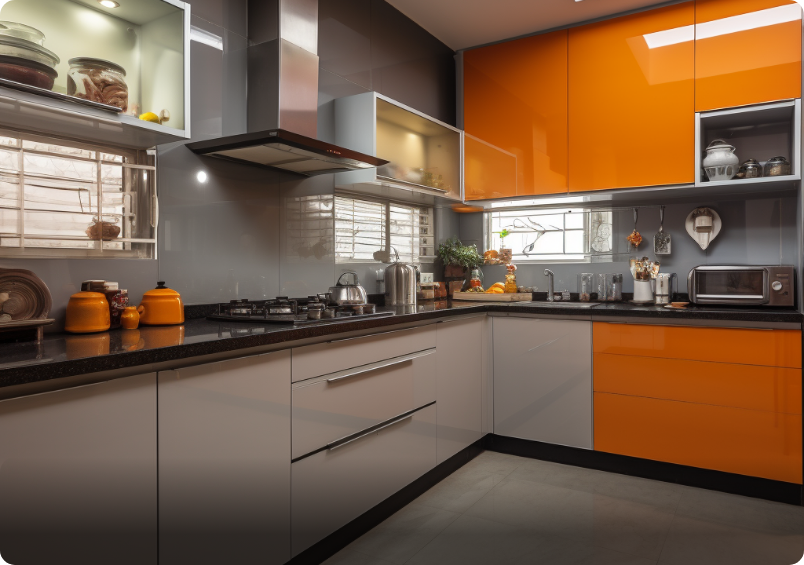
L-SHAPE KITCHEN
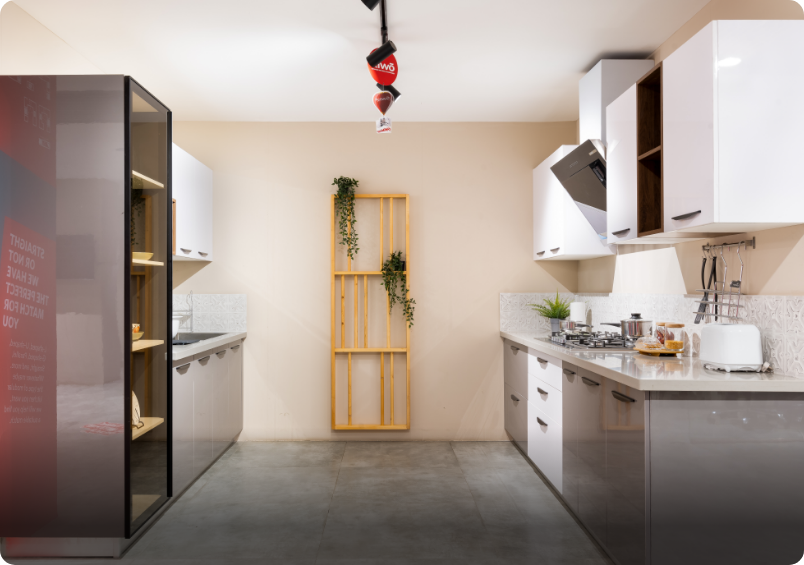
PARALLEL/ GALLEY KITCHEN

C/U SHAPE KITCHEN
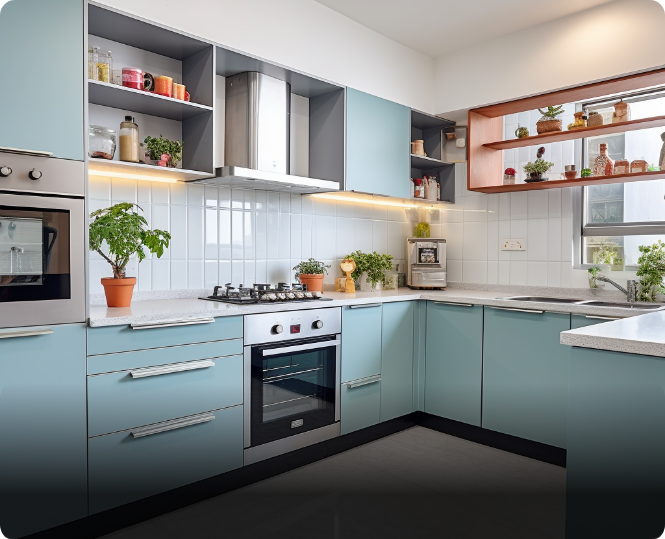
G SHAPE/ PENINSULA KITCHEN

STRAIGHT/ONE WALL/LINEAR KITCHEN
KITCHEN
KITCHEN
KITCHEN
In a C or U-shaped kitchen, the countertop, overhead cabinets and base cabinets run along three adjacent walls. This kitchen gives the most efficient work triangle equation.
KITCHEN
KITCHEN
ISLAND KITCHEN
PARALLEL/GALLEY KITCHEN
C/U SHAPE KITCHEN
In a C or U-shaped kitchen, the countertop, overhead cabinets and base cabinets run along three adjacent walls. This kitchen gives the most efficient work triangle equation.
G SHAPE/
PENINSULA KITCHEN
The G-shape layout is a variation of the
U-shape, with the addition of a peninsula or a partial fourth wall, which can be used for extra countertops and storage space.
Mega City No. 90, Road No.12,
Banjara Hills, Hyderabad-500034,
Telangana.
260c/c/1 to 3, Gachibowli,
Serlingampally Mandal,
Rangareddy-500046, Telangana.
Beside Renova Hospital,
NCL Enclave South, Caton Residential Twp,
Bollaram, Secunderabad-500015, Telangana
Plot No. 5, Maheshnagar, Kapra,
Landmark-A. S. Rao Nagar, ECIL Main Road,
Medchal-Malkajgiri District-500062, Telangana.
Plot No. 5 & 6, Survey No. 44/1,Miyapur, Serlingampally Mandal, Ranga Reddy,
500020 Telangana.
Toll-free: 1800 313 0508
E: [email protected]
